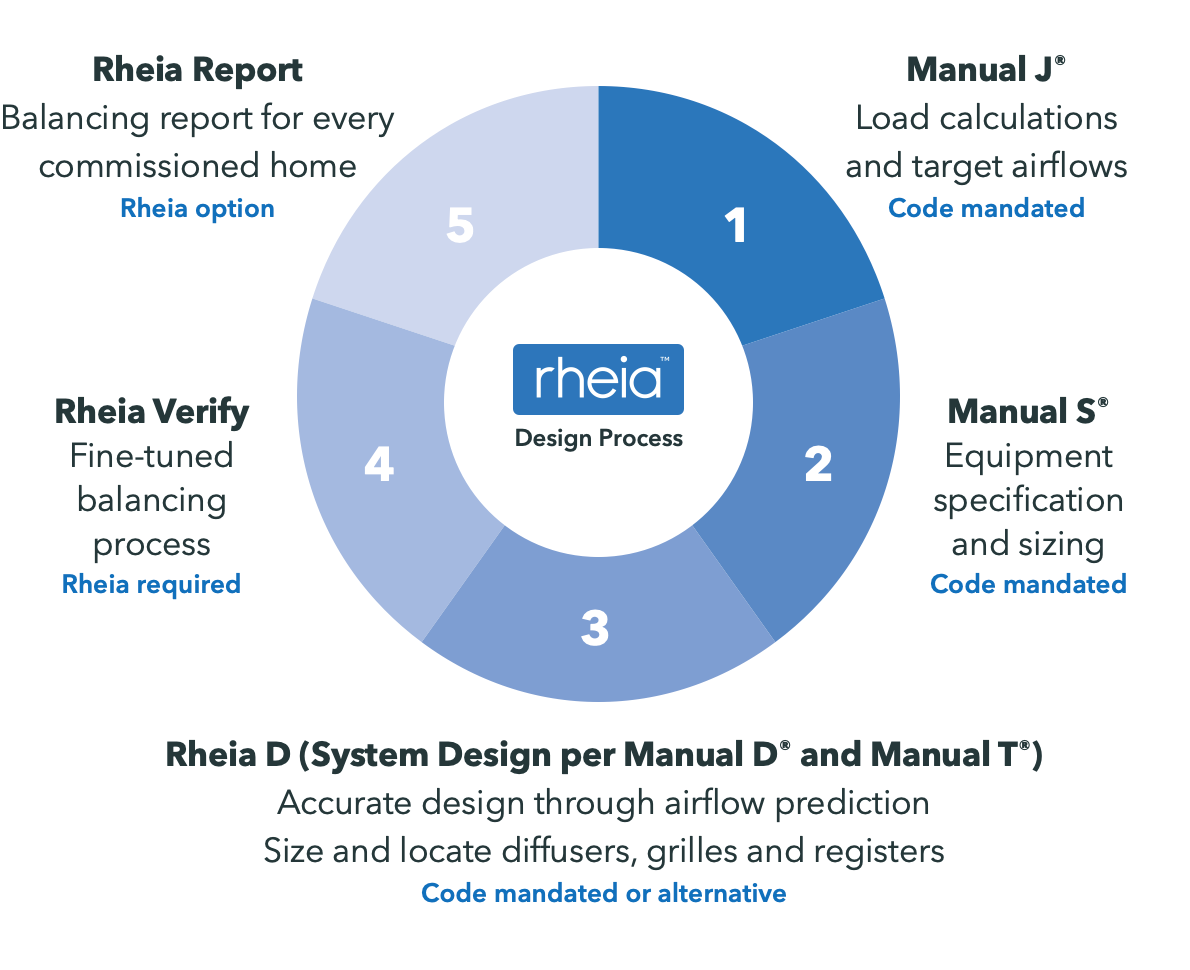
Rheia Design Process
The key principle in designing with Rhea is that all equipment—air handling unit, ducts, returns—is located entirely within the building thermal envelope. This allows Rheia systems to use uninsulated ducts without increasing the home’s heating and cooling loads while meeting code requirements.
Rheia duct layouts are designed using the Rheia Design plugin for Right-Suite® Universal (RSU)software. Intended for experienced HVAC designers who are familiar with the RSU environment, Manual J, and Manual S. While Manual D and Manual T contain valuable information, they do not specifically apply when designing a Rheia system because Rheia uses custom component sizing. This manual supersedes Manuals D and T.
The Rheia plugin is available here.
Rheia provides a comprehensive training program and tools to bring designers up to speed on the Rheia design methodology.
Stage 1 – Manual J®
Load calculations and target airflows.
Using code mandated Manual J®.
Stage 2 – Manual S®
Equipment specification and sizing.
Using code mandated Manual S®.
Stage 3 – Rheia D (System Design per Manual D® and Manual T®)
Accurate design through airflow prediction Size and locate diffusers, grilles and registers.
Using code mandated Manual D® and Manual T® or alternative.
Stage 4 – Rheia Verify
Fine-tuned balancing process.
Rheia required.
Stage 5 – Rheia Report
Balancing report for every commissioned home.
Rheia option.

